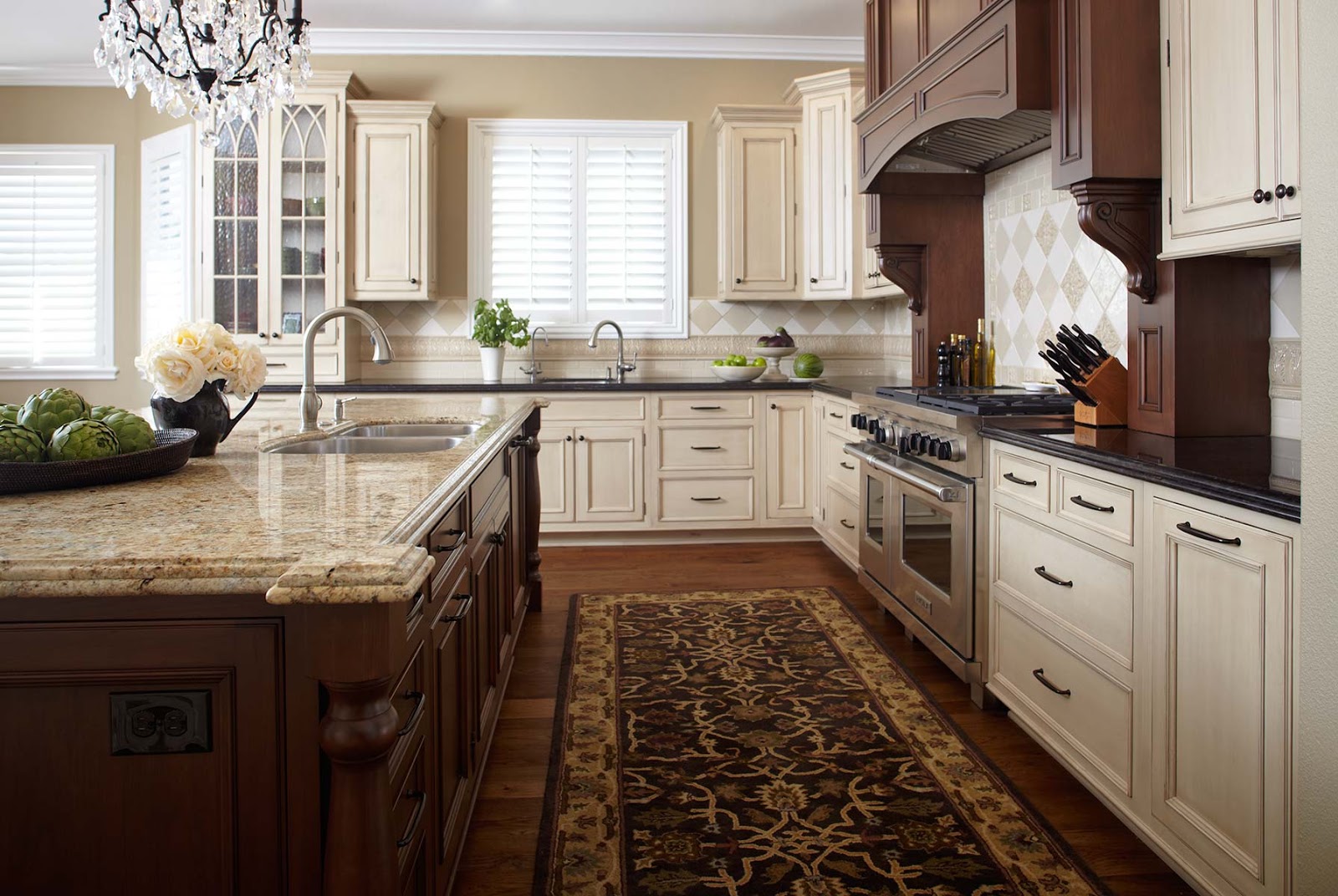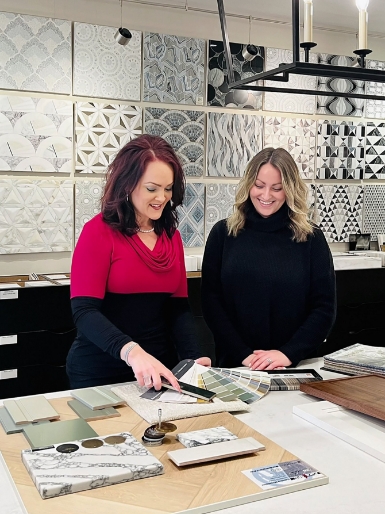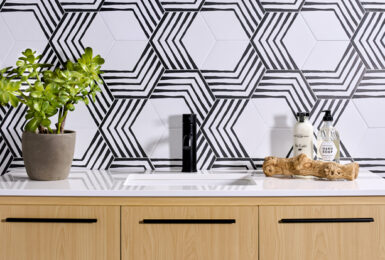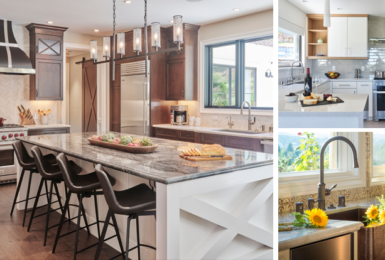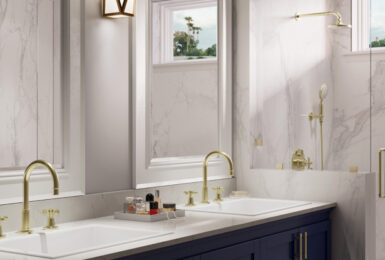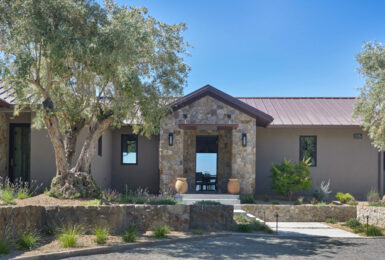Designing Your Dream Kitchen
We like to say that the kitchen is the heart of the home, that center meeting point where family and friends gather, meals are enjoyed and memories are made. With creativity and thorough planning, the kitchen can easily become your favorite room in the house! In this blog, we discuss the wide range of dream kitchens we’ve designed and how we’ve been able to exceed our clients’ goals, no matter the space.
Your Kitchen? Your Vision!
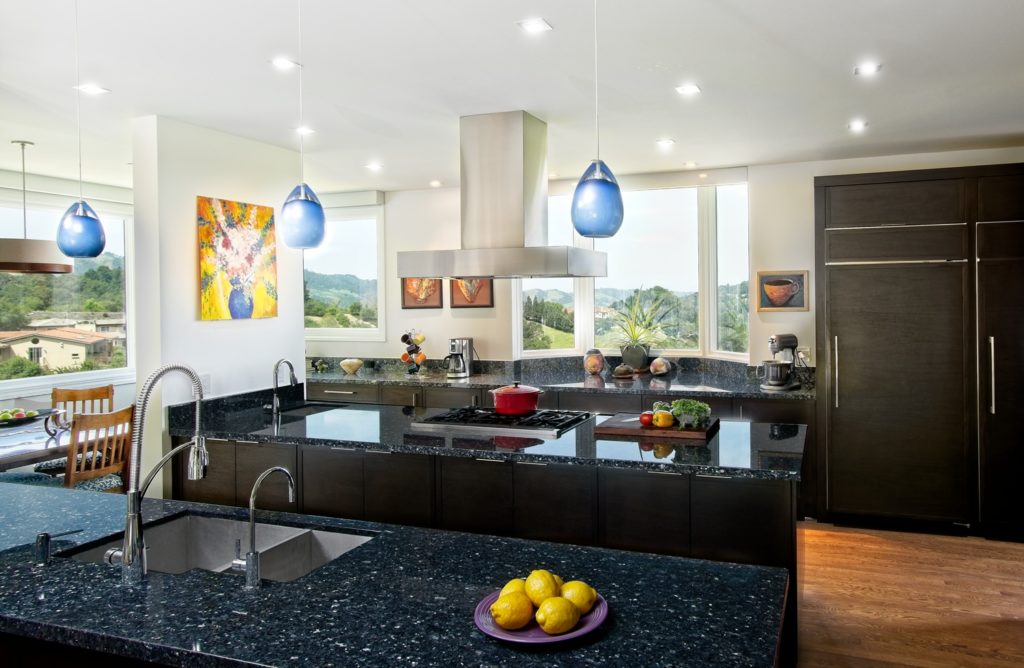
An open floor-plan in Lafayette transformed with a modernized aesthetic and retro twist.
You’ll notice that each Douglah Designs kitchen looks entirely different. That’s because they’re specifically designed for every client’s unique goals. We don’t design for what we personally like; however our experienced designers are prepared to help guide you in the right direction. Douglah Designs creates dream kitchens with the client’s personal taste and vision in mind– not just aligned with what’s trendy or what their neighbor is doing.
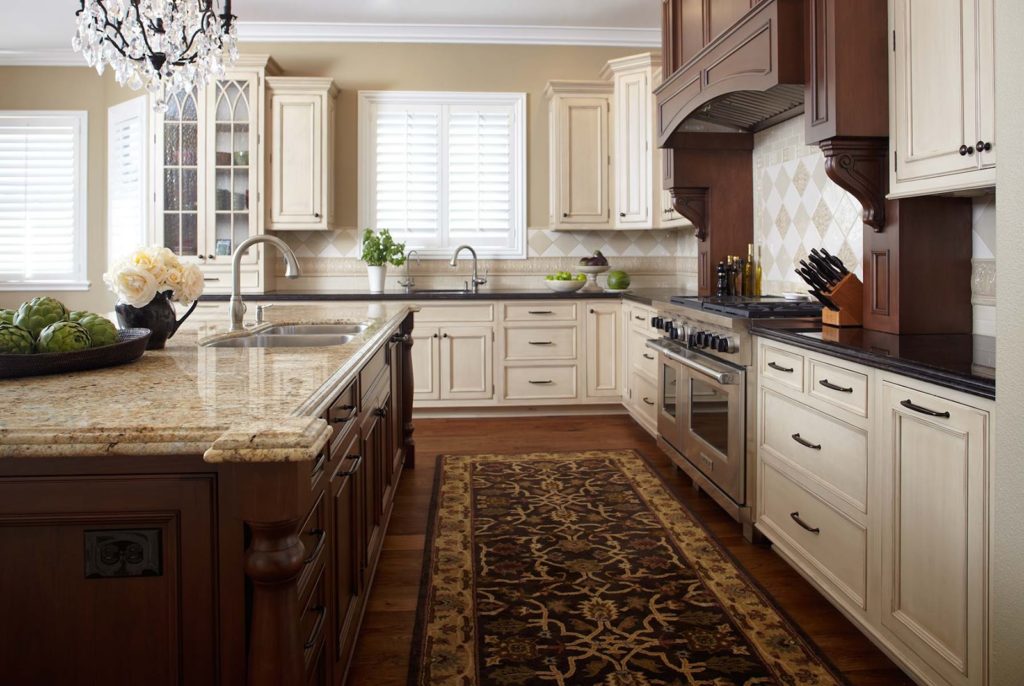
This kitchen boasts a transitional style with a neutral palette and plenty of counter space.
We often receive requests for transitional-style kitchens, and we know why! This juxtaposition of old and new can work in nearly any home and we love how this aesthetic is so welcoming and versatile. For clients who are seeking a traditional-style remodel, we often lean towards a neutral color scheme and simple, thoughtful details throughout– right down to the molding detail, the countertop edge detail and the hardware styles, making sure they all tell the same story. Luxury countertops and a simple backsplash tie this look together!
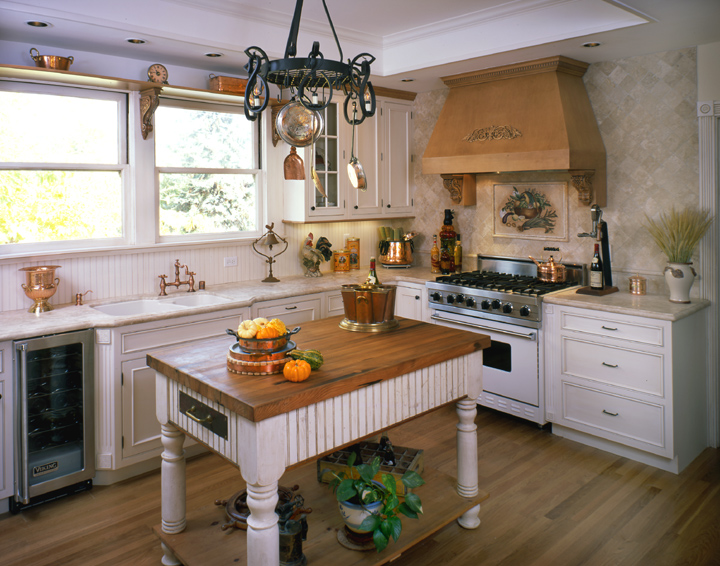
The hanging pot rack replaces a beautiful but not always practical chandelier.
This cozy, country kitchen was just what our client desired and was made complete with a rustic, two-toned island, rose gold accessories and an ornate stovetop hood. Our favorite aspect of this kitchen was the fun-sized wine fridge to the left of the sink! We believe that the size of a space should not hinder the outcome of a dream kitchen– you really can have it all.
Small Changes for Impactful Improvements
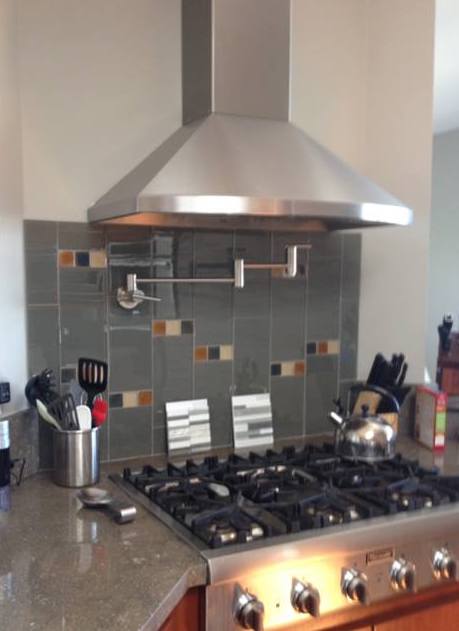
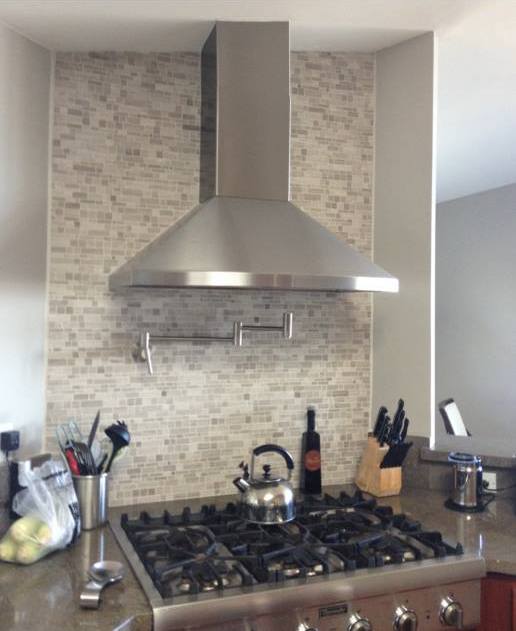
Quite the facelift, huh? All that was changed was the tile backsplash!
You don’t need a bottomless budget or a plan to start from scratch to give your kitchen a refreshed look. Something as simple as a new backsplash, pictured in the before-and-after images above, can make all the difference.
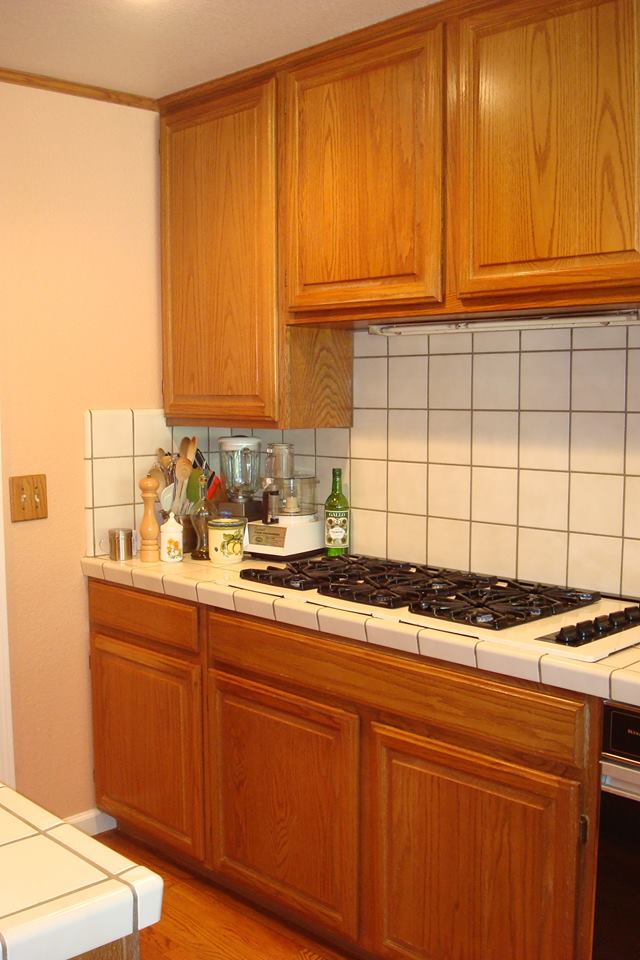
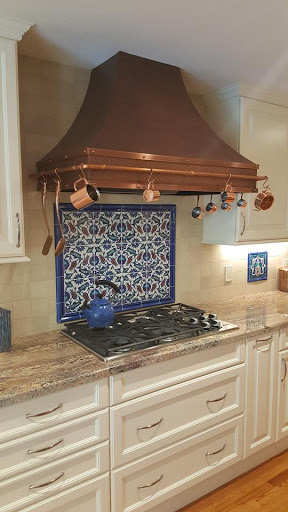
We love implementing blue in kitchens– this color offers timeless personality to any space.
Although the kitchen in the above before-and-after photos did undergo a full-scale improvement, the most impactful changes are seen with the tile backsplash and stand alone hood, that is now a shiny jewel and much more efficient.
Maximizing Productivity
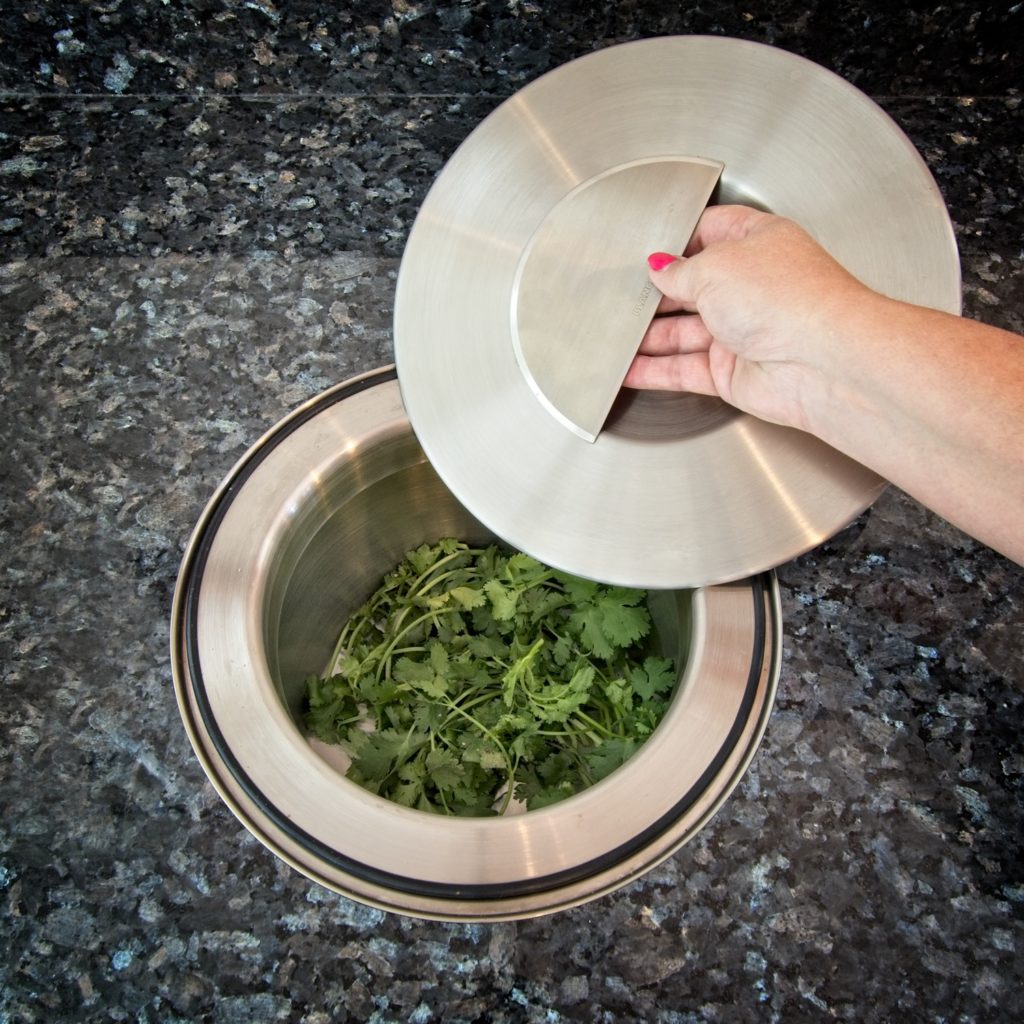
Compost leftovers discreetly with a recessed bin right at your fingertips!
A common goal for homeowners is how to improve the functionality of their kitchen. Maximizing the space you have— whether large or small– will enhance your efficiency while cooking on school nights or entertaining guests. While we all want to do our part with helping the environment, nobody wants an ugly compost bin sitting on their counter. Doesn’t recessing it into the counter make much more sense?
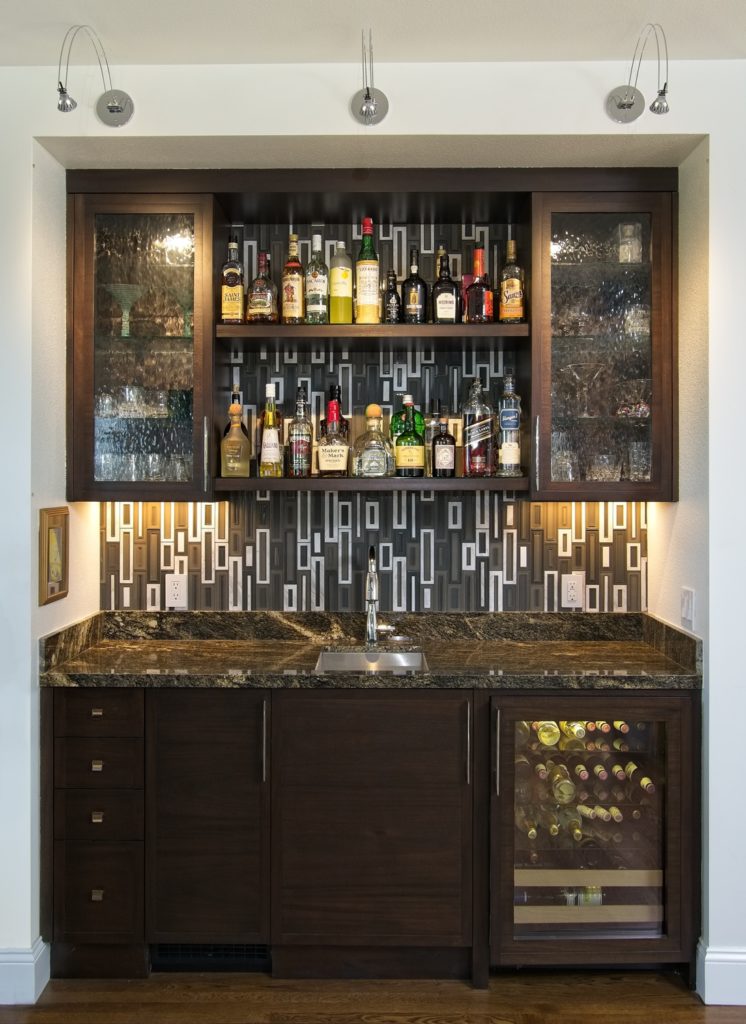
This minibar makes a strong statement with the combination of dark wood cabinetry and sleek black quartz countertops.
Have an empty wall? No matter the size, we can always come up with a way to transform a blank space into a wonderful addition to the home. This client was a self-proclaimed social butterfly and had always wanted a more functional way to entertain friends and family. Our solution was a minibar complete with a sink, beer and wine fridge, and plenty of storage options.
Douglah Designs has been creating dream kitchens in the Lamorinda area for more than 20 years. Take a look at our website to see more kitchen improvement projects!
