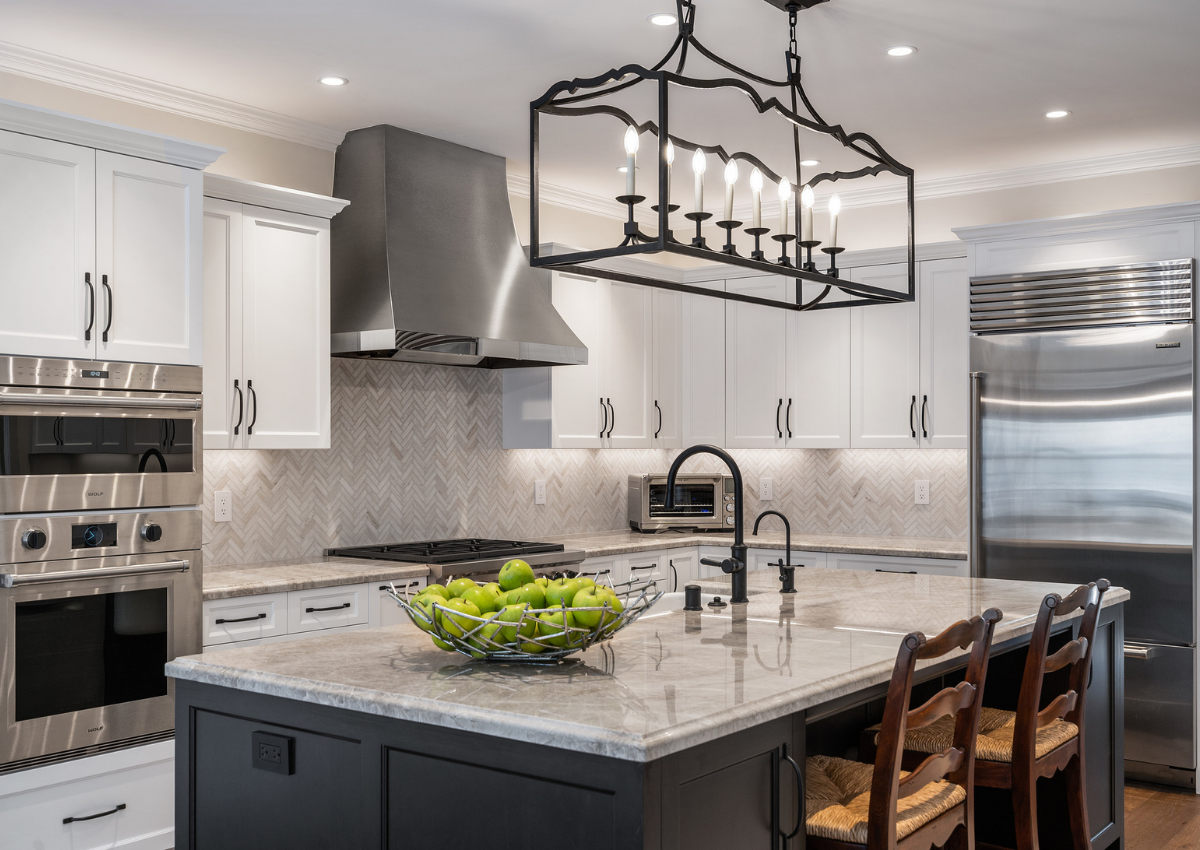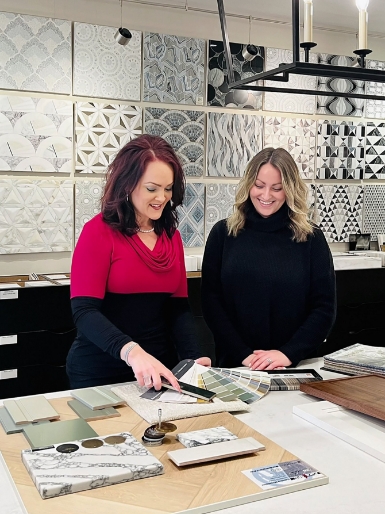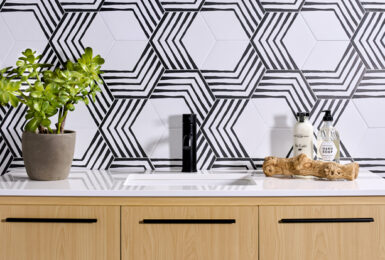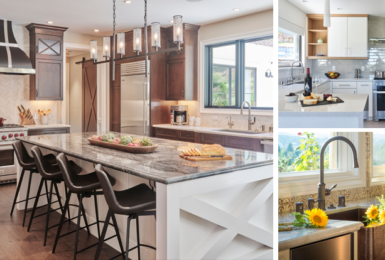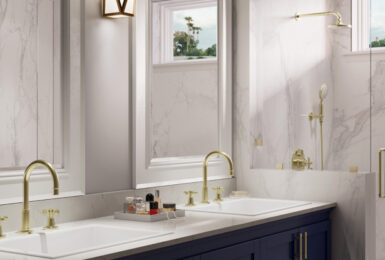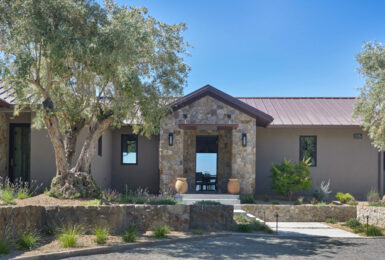Before & After: Complete Home Renovation in Danville
When you raise your family for many years in the same home, you often create an emotional attachment to the house. After all, it’s where your memories live, like the time your little one took their first steps or when you celebrated high school graduation with a pool party in the backyard.
However, as your home collects more and more beautiful memories, the spaces themselves start to age. Walls become tired, styles become dated, and your functional needs for the home can change, too.
This situation is exactly what our clients experienced in their Danville home…
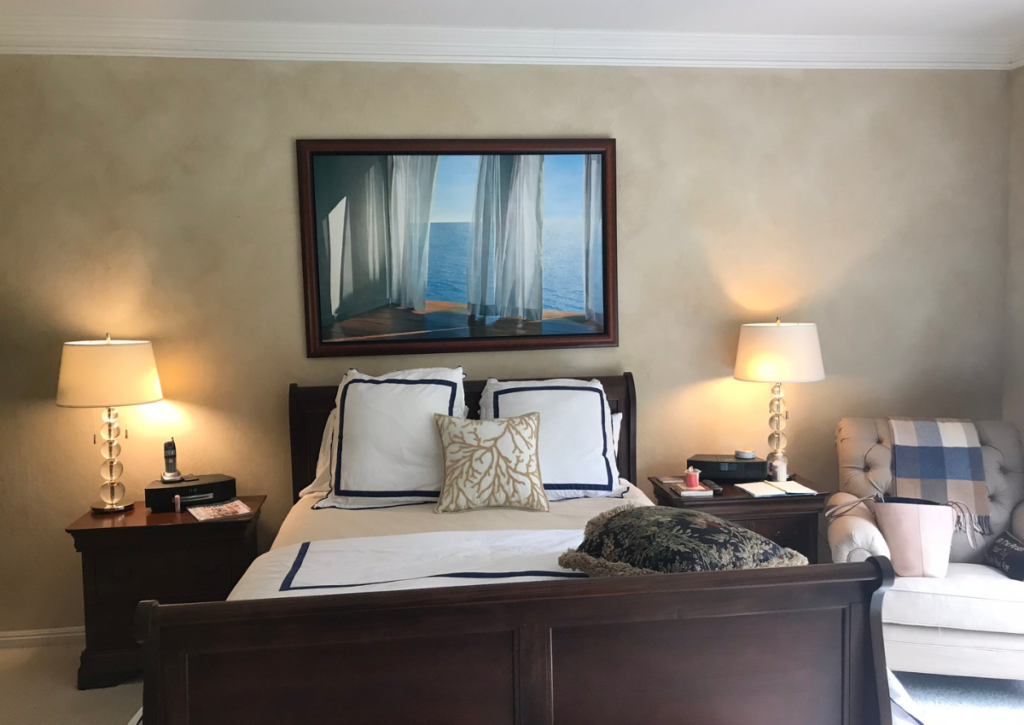
Before: Master Bedroom in our clients’ Danville home
An Active Family of Four
After living in their home for 16 years, this family of four had to relocate to Seattle. However, they were so attached to their northern California home that they decided to keep the house and use it for holidays and hosting parties… if it was fixed up.
Our client, Lisa (name changed), hoped that a complete update would allow their family to continue using the home for many years to come, maybe even passing it down to their son or daughter. Being out of state and having no desire to manage a full-scale renovation on their own, Lisa called us in to start and complete the transformation.
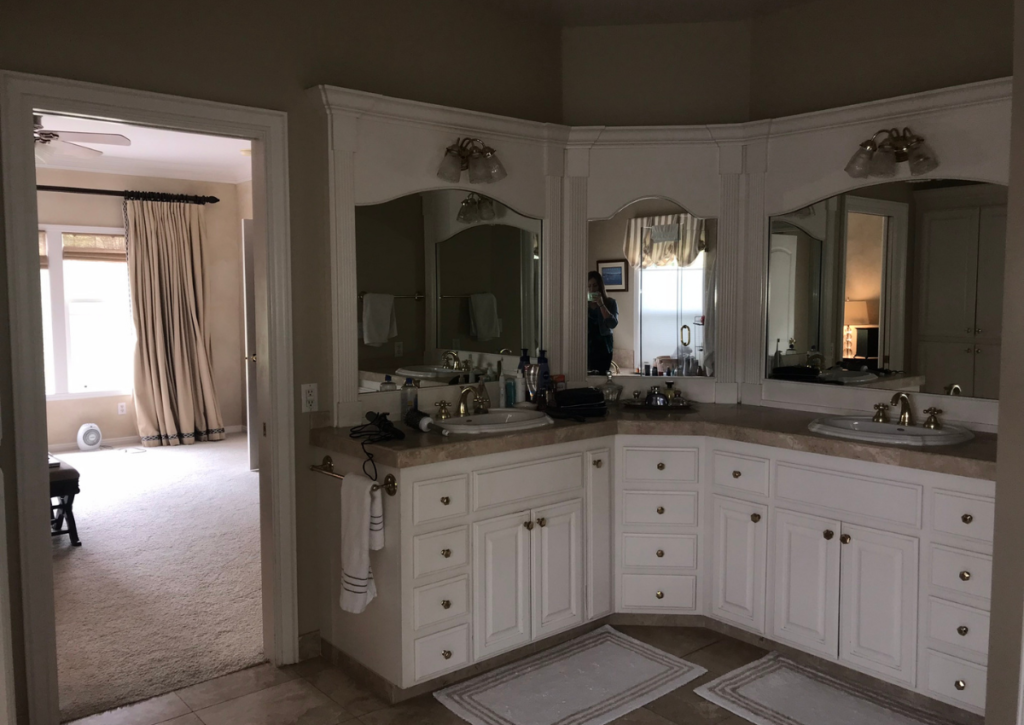
Before: The master bath in our client’s Danville home
Scope: A Full-Home Renovation
When we arrived at Lisa’s 1994 Danville home, we discovered a New England style house with traditional bones, brick everywhere, and mature vegetation outside. All the original dark cabinets were still in place, along with dulled brass fixtures and builder-grade flooring that felt tired and understandably so — the home was 25+ years old!
Lisa’s goal for the home was to preserve the style of the house, while adding amenities that would make it feel fresh and up-to-date, a feat she hoped would prevent the family from wanting to sell it.
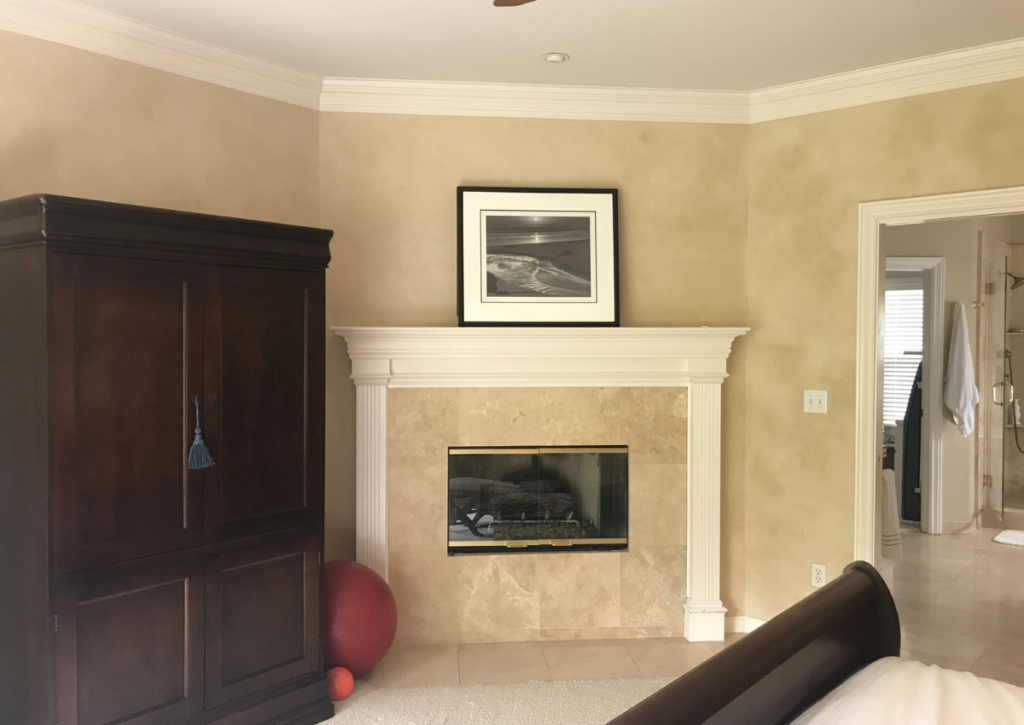
Before: Master bedroom in our client’s Danville home.
As you might imagine for an older home, achieving our client’s goals required a complete gut job. Here’s a short list of the significant changes we set out to make:
- Strip kitchens and bathrooms
- Replace all flooring
- Update lighting
- Paint the entire interior
- Add high-end fixtures to all areas
In the end, there wasn’t anything we didn’t touch, which is why this project resulted in such a dramatic transformation. Ready to take a look? Come on in….
After: A Brand New Living Room
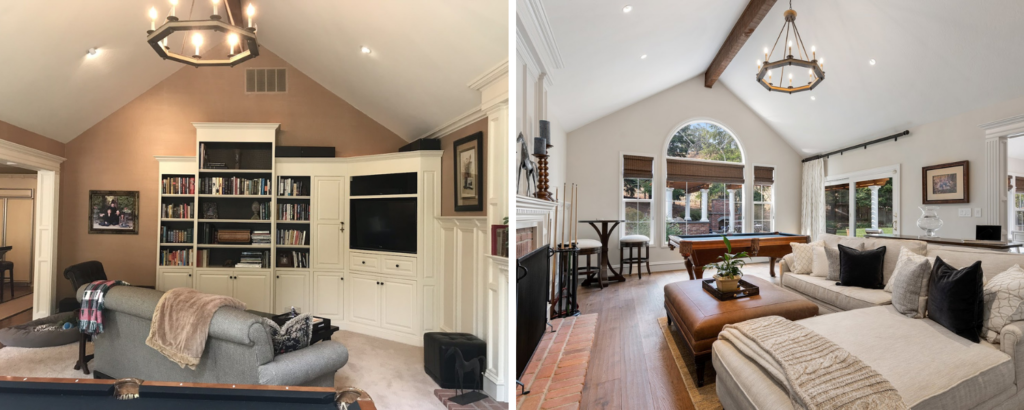
Wow! This home doesn’t look like it hails from the ’90s anymore, does it? We completely rebuilt the interiors into a modern family haven. The tired carpet was replaced with wide plank floors in warm brown. The floor pairs perfectly with this New England home’s existing exposed beam, brick fireplace, and our addition of an oversized leather ottoman.
We also added luxurious touches by refacing the fireplace, adding wainscoting to the walls, and swapping out the previously dated window treatments for crisp new Roman shades and creamy drapery. It feels modern yet full of inviting character and charm.
After: Updated Master Bathroom
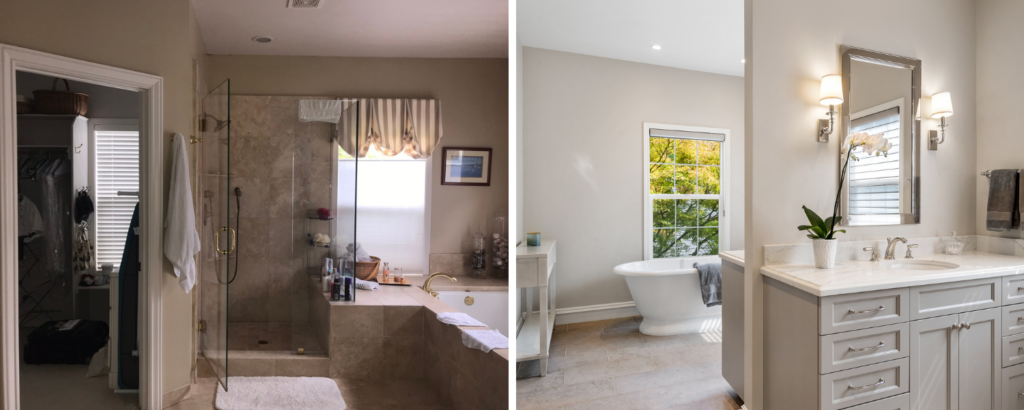
We went through this house with a fine-tooth comb, which meant a floor-to-ceiling transformation. The bathrooms were no exception. We put in new cabinets, tile floors, and custom tile shower pans. The stand-alone tub makes an especially elegant statement in the master bathroom.
We exchanged the dated lighting for transitional-style sconces (a blend of modern and traditional) and installed hardware in high-end, polished nickel throughout all the bathrooms.
After: A Two-Toned Kitchen with Island Chandelier
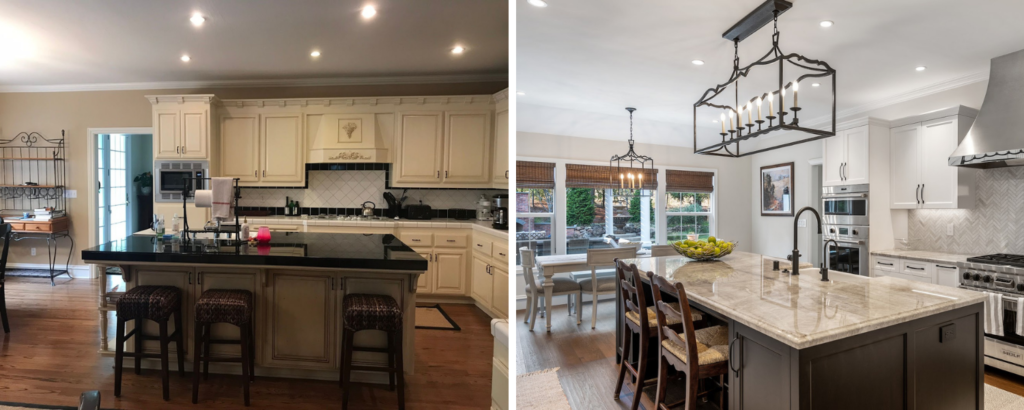
The kitchen also received a complete makeover, with a grey mosaic backsplash laid in a herringbone pattern, white cabinetry, and a dark island for interest and depth. Best of all? All the finishes are top-of-the-line and a considerable step up from the home’s original builder-grade brass.
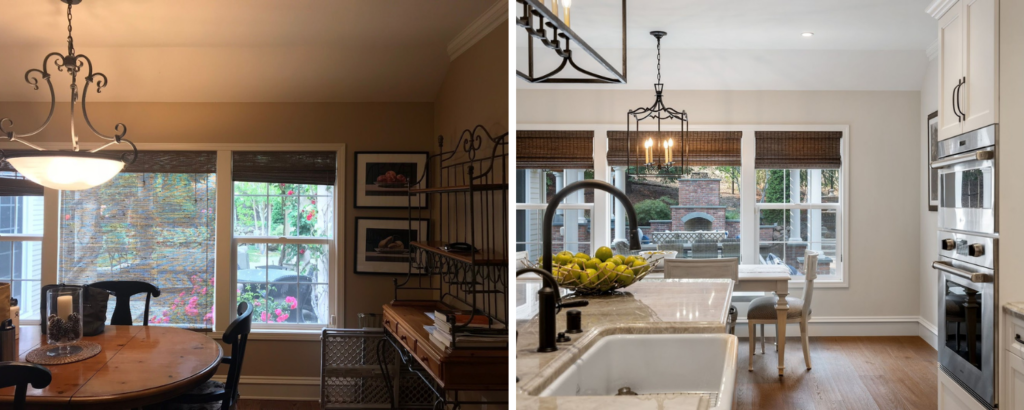
The lighting above the kitchen island and dining table are both in a transitional style, which blends sleek modern lines with subtle curves and nods to a more traditional candelabra-type chandelier. This piece helps the home’s traditional style feel perfectly cohesive with its new modern updates
After: Bright & Airy Master Bedroom
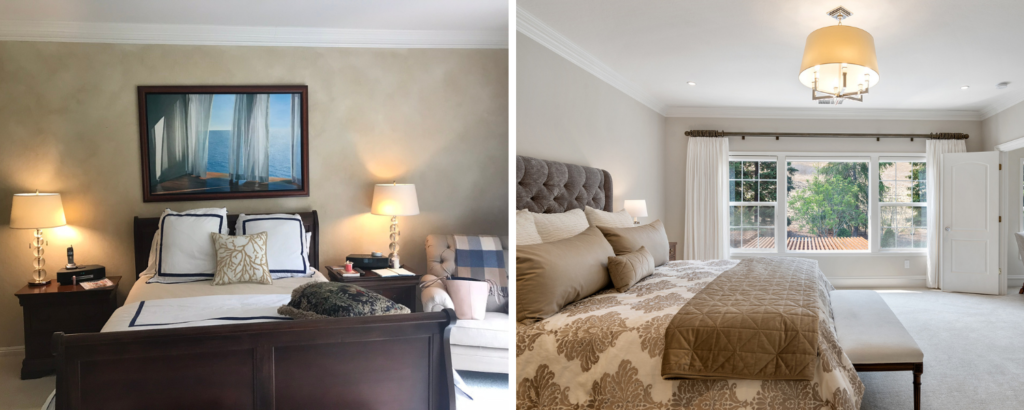
The master bedroom went from dark and dated to open and fresh while still keeping the traditional style of the home. The new upholstered headboard and luxurious textiles are a grand addition to the large bedroom.
After: Organic & Feminine Girl’s Bedroom
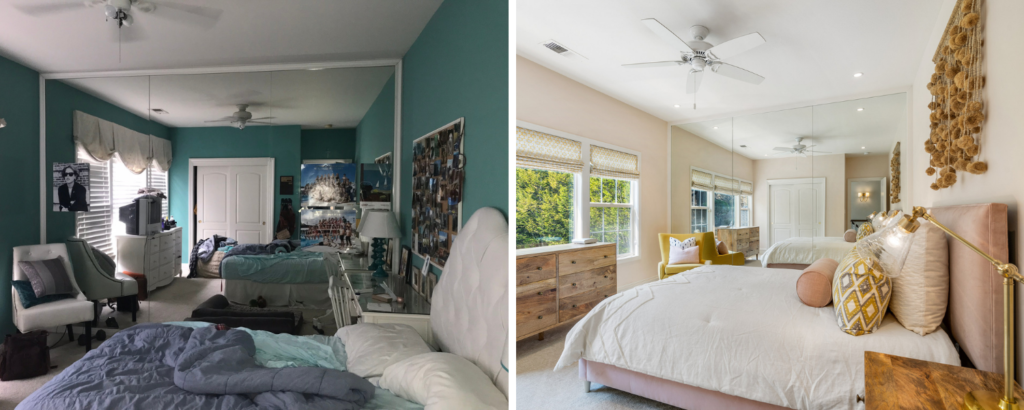
Their daughter’s bedroom was a particularly dramatic transformation! The previous color was dark and made the room feel like a turquoise cave. We lightened everything up and added trendy wall decor to add texture and interest to the room. So much better.
After: Breezy, Functional Laundry Room
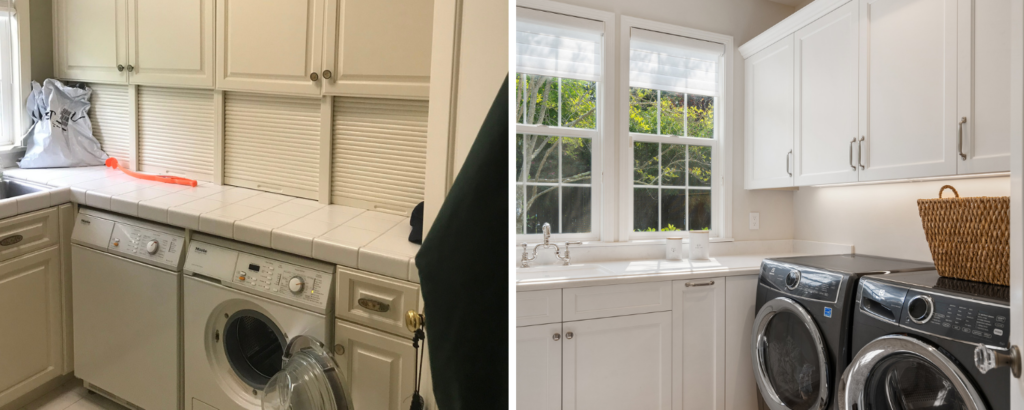
The laundry room is now a practical, fully functional, and peaceful space. We updated the cabinetry and removed the tile countertops. We also added another layer of customization with lighting underneath the cabinets. Who wouldn’t want to do laundry here??
In the End… A Shocking Turn of Events
It’s safe to say, Lisa was absolutely thrilled with the work we completed! Their home looked brand new, high-end finishes and features make everyday life an experience, and the home finally matches the way homes are used these days.
However… the family chose to keep the memories and let go of the house. What they didn’t expect? The house sold for $525,000 over asking price. Proof that investing in your home is always money well spent, whether you use it yourself or not!
If you have a home full of beautiful memories but nearing its expiration date, I invite you to give us a call or contact us here. We’d love to hear about your project and see if we are a good fit for each other.
Warmly,
Leila
